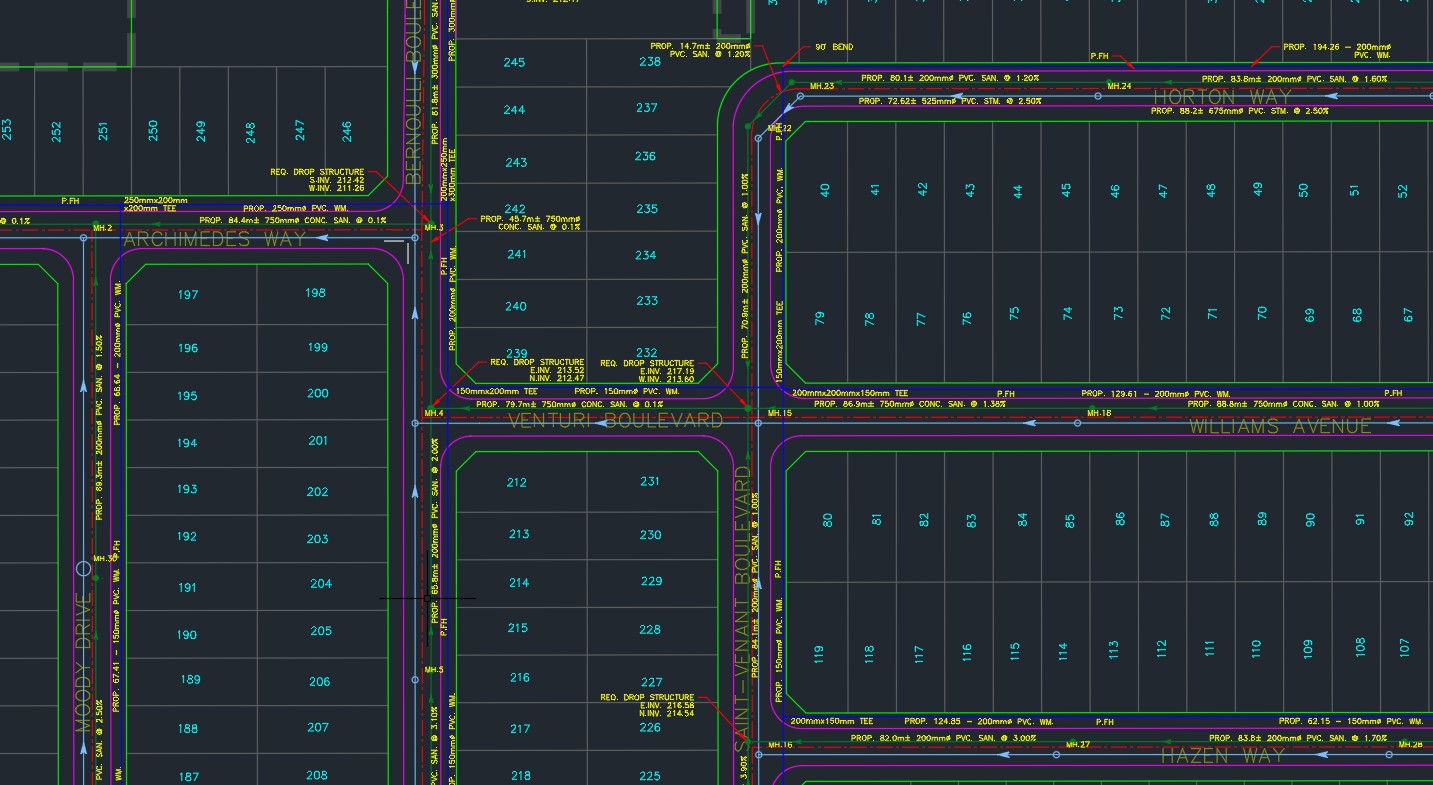Municipal Planning for Town of Adamsville
In this course project, we designed the municipal system in a 17 hectare proposed subdivision.
Overview of Project
For the Municipal Engineering course, we were given the proposed grading plans, street/lot layouts, and existing sewer and water connections for a subdivision of Adamsville. Adamsville is a fictional town created for the purposes of this course, and mimicks actual subdivisions in the nearby areas. There is approximately 17 hectares of formerly golf-course land that is to be developed, and there are 278 lots, including two high-rise apartment buildings. We started with designing the water mains and fire hydrants, then moved onto adding the sanitary sewer systems, and finishing with the stormwater sewer system. For each, we needed to design, draw, and verify the system was compliant with a design standard given, similar to the one used by the City of Toronto.
 Above: Final General Plan for Adamsville.
Above: Final General Plan for Adamsville.
Analysis and Design
We were tasked with first designing the water mains, including understanding the amount of flow required for various governing cases, and simulating the water networks to ensure that proper flow is achived using industry-standard program EPANET. In this project, I mainly took the role of coordinating tasks and putting the pieces people worked on together. I worked heavily on the drawings, and produced the General Plan for all the parts of the project. As the project manager, I was responsible for organizing the tasks that people worked on, and created a ‘sign-out’ sheet so that people could take tasks and ensure that there isn’t any duplication of labor. This also allowed us to have a different person check their work. Ensuring that work is done correctly is crucial in a project like this, as in the real world, this project would affect thousands of people, not just those in the immediate submdivision we are designing.
 Above: Profile view of street, showing 3-D pipe layout.
Above: Profile view of street, showing 3-D pipe layout.
Skills and Use
From working on this project, I was able to get a small sense of how municipal planning is done in industry. Of course, there were some simplifications that made our project easier, like back-to-front drainage and no sag points in the final grading, however we covered many elements that are involved with a industry-quality plan. We used industry-standard software for the simulation of the water network (EPANET). For the design of the sewer systems, we developed our own spreadsheets to ensure that the pipes and maintanance holes have clearance and adhered to other similar regulations. We used the rational method to understand how the system responds to rain events. I learned how the different parts of the underground municipal network fits together and interact. This project was also helpful for understanding how other components of civil engineering fit together. For example, geotechnical engineers also have a large hand in a project like this, as they will assist with ensuring that the system is constructed properly in the ground. It also illustrates the importance of good communication between groups, as there are plenty of parts in a system like this, especially once lots are developed and connections to the mains and sewer lines are built.