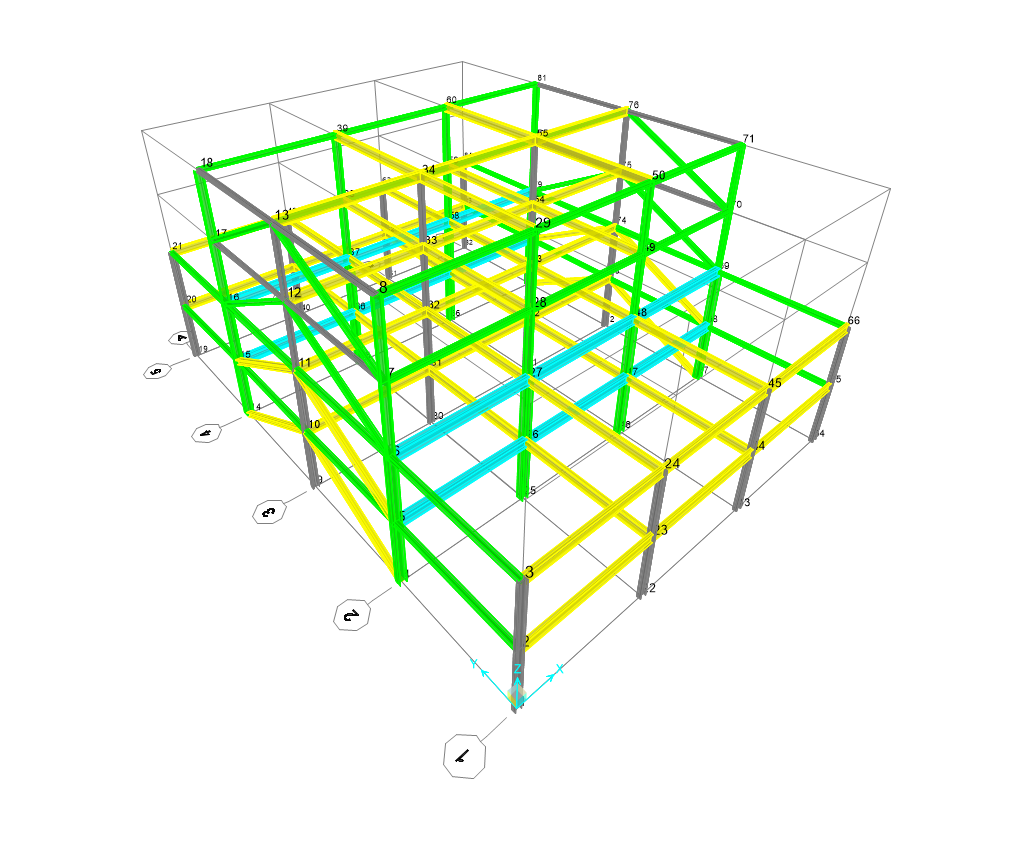Four-Story Steel Office Building
As part of Steel and Timber Design, we designed a steel-framed office building using SAP2000 and conforming to CSA S16-19.
Overview of Project
For the Steel and Timber Design Course, we were tasked with the modelling and design of a four-story office building. Starting mid-semester, we were presented this project in a client-style relationship, where we are to design, present, and iterate on the design of the structure. Our structure was given requirements to comply with CSA S16-19, and NBCC 2015. The structure had to be structurally sound and reasonably affordable.
 Above: Overview of our SAP2000 model.
Above: Overview of our SAP2000 model.
Analysis and Design
In this project, I was given the responsibility to design the beams and columns of the two planes of frames containing braces using SAP2000 and the CISC Handbook of Steel Construction, and applicable legislation. I was also in charge of organizing and standarding efforts to ensure that the group was able to compile our results in a presentable way at the end of the project. Additionally, Additionally, I designed and drew gusset plates for the braces of the model using AutoCAD.
 Above: Gusset plate drawing
Above: Gusset plate drawing
Skills and Use
From working on this project, I was able to get a sense of how design work is done in industry. Furthermore, I was able to hone collaboration skills when working on similar sections of the building, as that required careful coordination between us to ensure that the model was able to reflect both of our changes. As we iterated the model, it affected the work of others; we learned important teammwork skills in project tracking and communication to ensure this would not become an issue. Personally, I found that the project was most helpful understanding how to connect Code with tables and equations. I was able to become signficantly quicker when designing members and referencing between Code, HSC, and other resoruces.